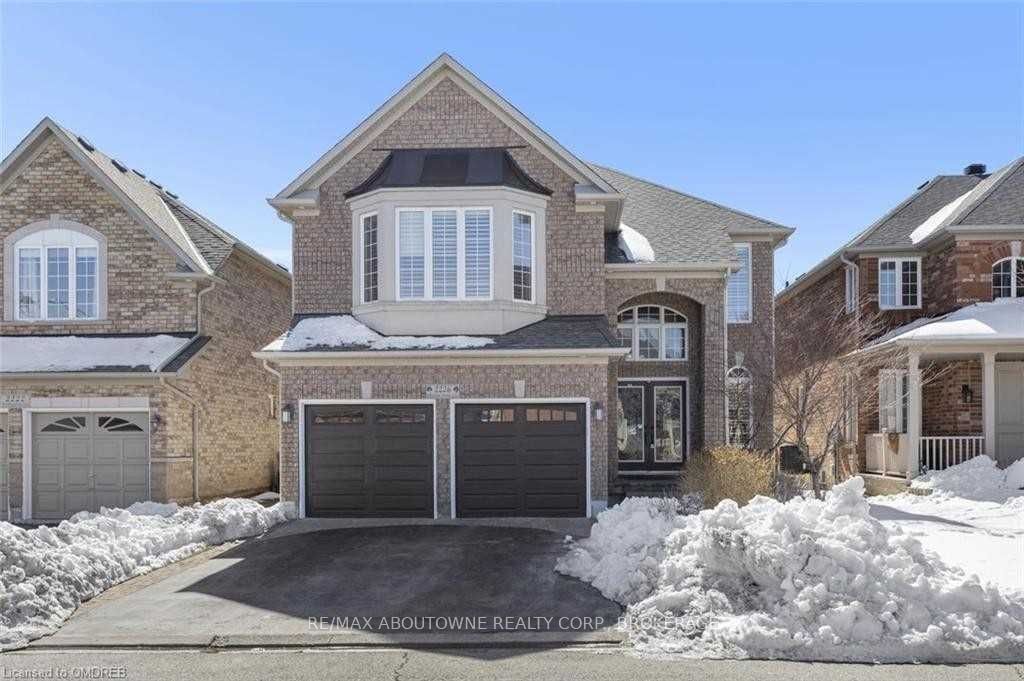$1,995,000
$*,***,***
5-Bed
4-Bath
3000-3500 Sq. ft
Listed on 3/17/23
Listed by RE/MAX ABOUTOWNE REALTY CORP., BROKERAGE
Rare 5 Bedrooms Home In West Oak Trails! Plus Den On Main Level. Spacious Bright Home Featuring 9Ft Ceilings (Main Floor) Pot Lights. 3075 Sq Ft(As Per Mpac)Hardwood Floors All Throughout. Open Concept Kitchen Overlooking Family Room. Granite Counter Tops In The Kitchen Backsplash & Stainless-Steel Appliances With Breakfast Area And Walkout To Backyard. Cozy Family Room, Gas Fireplace. Recently Upgraded Washrooms. Laundry Room On The Main Level. Large Primary Bedroom & Exceptional 5th Bedroom With Ensuite Washroom. Ideal For In-Law Or Nanny Bedroom. Backyard With English Cobblestones, Gazebo And Garden Shed. Walking Distance To The Hospital & To Some Of The Most Sought-After Schools In Oakville- Emily Carr And French Immersion Forest Trail. Move-In Ready. Irrigation System. New Windows(2022) Roof Shingles (2019)
See Attached Schedule "C" For Full List Of Inclusions And Exclusions.
To view this property's sale price history please sign in or register
| List Date | List Price | Last Status | Sold Date | Sold Price | Days on Market |
|---|---|---|---|---|---|
| XXX | XXX | XXX | XXX | XXX | XXX |
W5973323
Detached, 2-Storey
3000-3500
10
5
4
2
Attached
6
16-30
Central Air
Unfinished
Y
Y
N
Brick
Forced Air
Y
$5,500.00 (2022)
108.27x40.03 (Feet)
